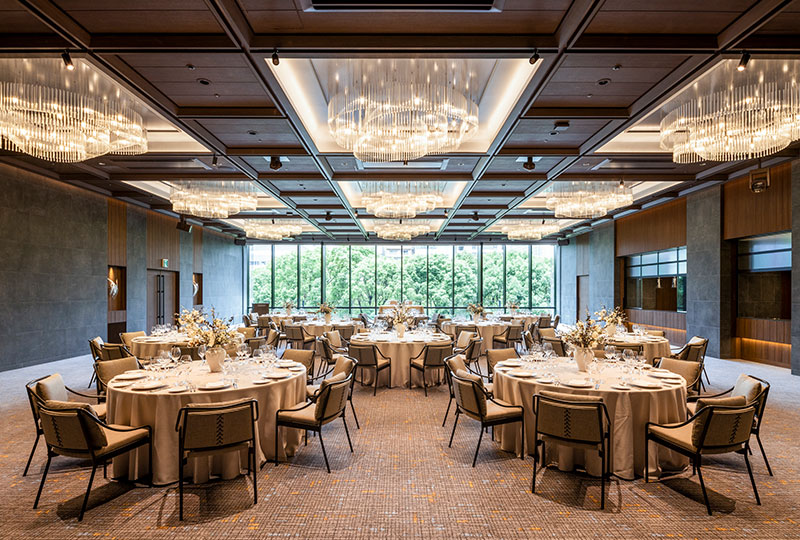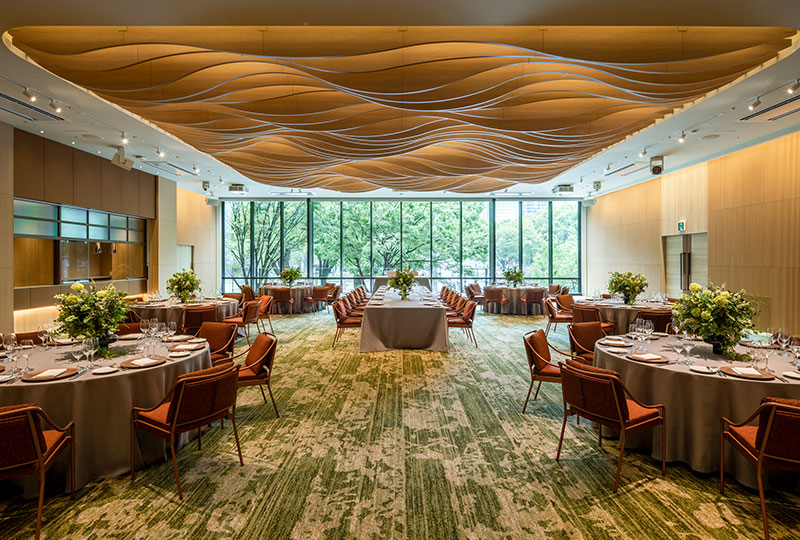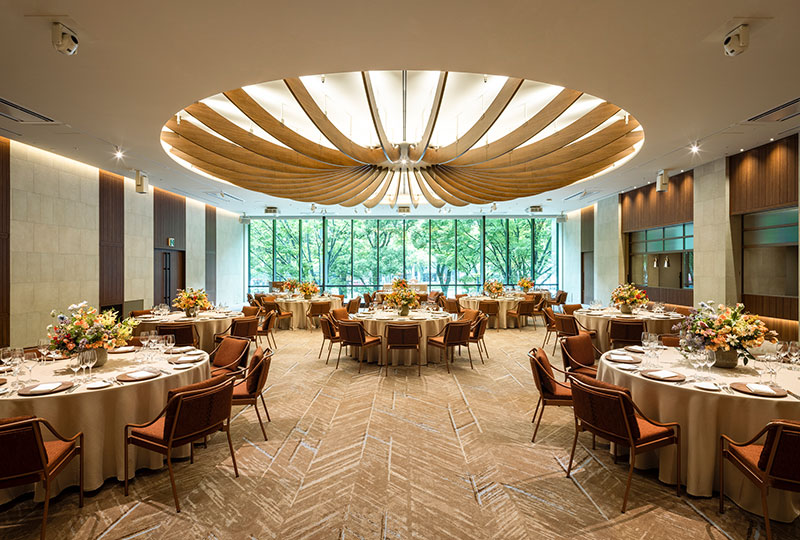BANQUET
A stately venue that is certain to astound and impress.
- Meeting &
Function rooms
Give the guests at your conference, banquet, or reception the celebrity treatment in a stunning meeting room or banquet hall.
BANQUET
Queens Room
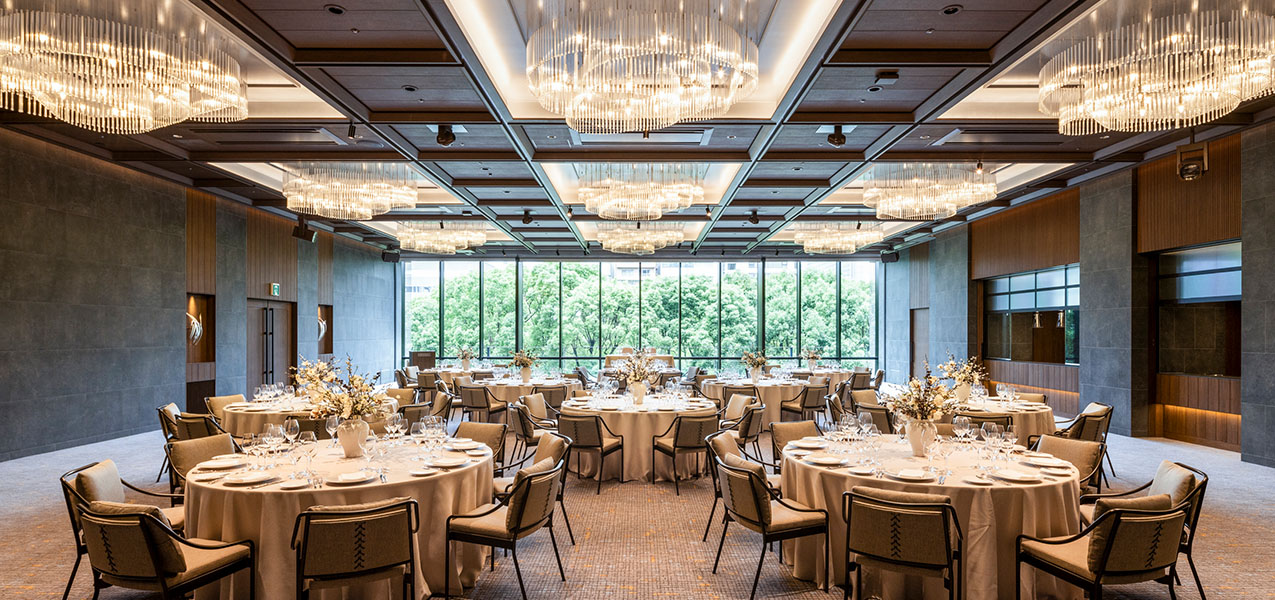
Banquet Setup
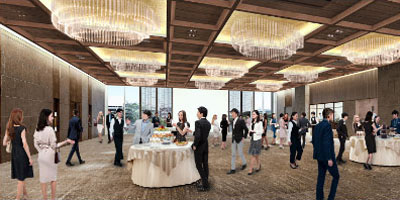
Buffet/Cocktail Setup
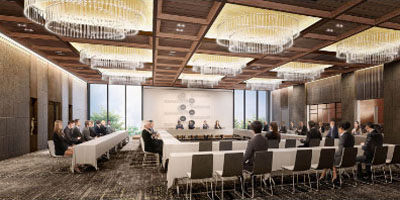
Hollow Boardroom Setup
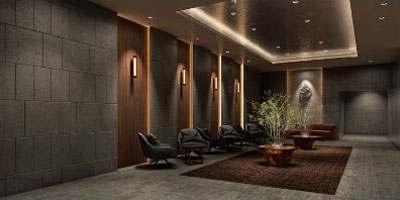
Queens Room foyer
| Floor | 4th |
|---|---|
| Area | 326 ㎡ |
| Height | 4.2 m |
| Round-style | 160 ppl |
| School-style | 180 ppl |
|---|---|
| Buffet-style | 200 ppl |
| Theater-style | 260 ppl |
BANQUET
Park view North
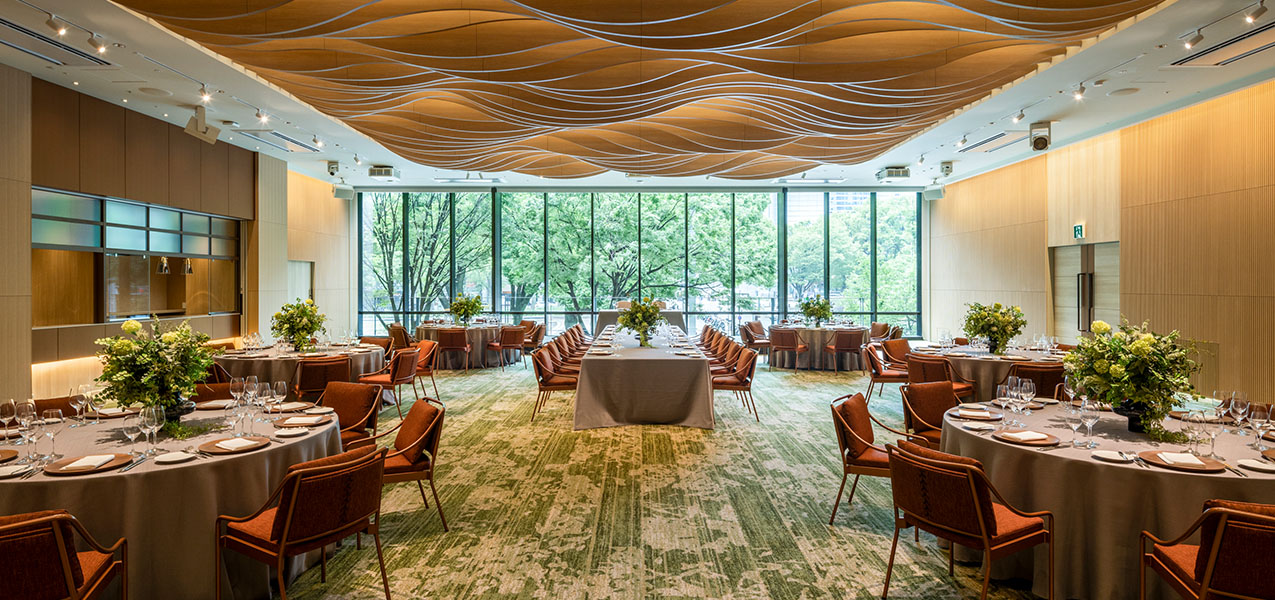
Buffet/Cocktail Setup
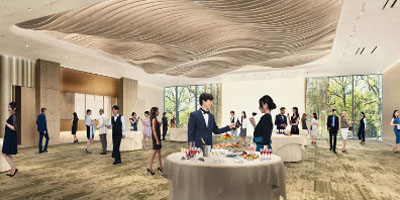
Buffet/Cocktail Setup
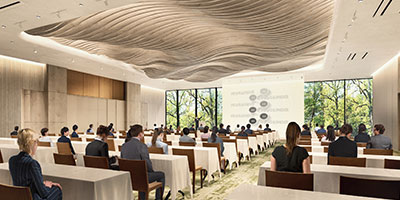
School Setup
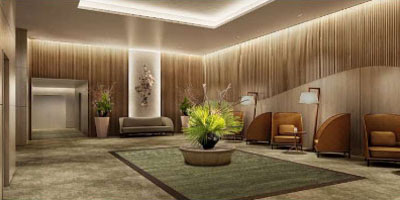
Park View North Foyer
| Floor | 2nd |
|---|---|
| Area | 281 ㎡ |
| Height | 4.3 m |
| Round-style | 120 ppl |
| School-style | 135 ppl |
|---|---|
| Buffet-style | 160 ppl |
| Theater-style | 195 ppl |
BANQUET
Park view South
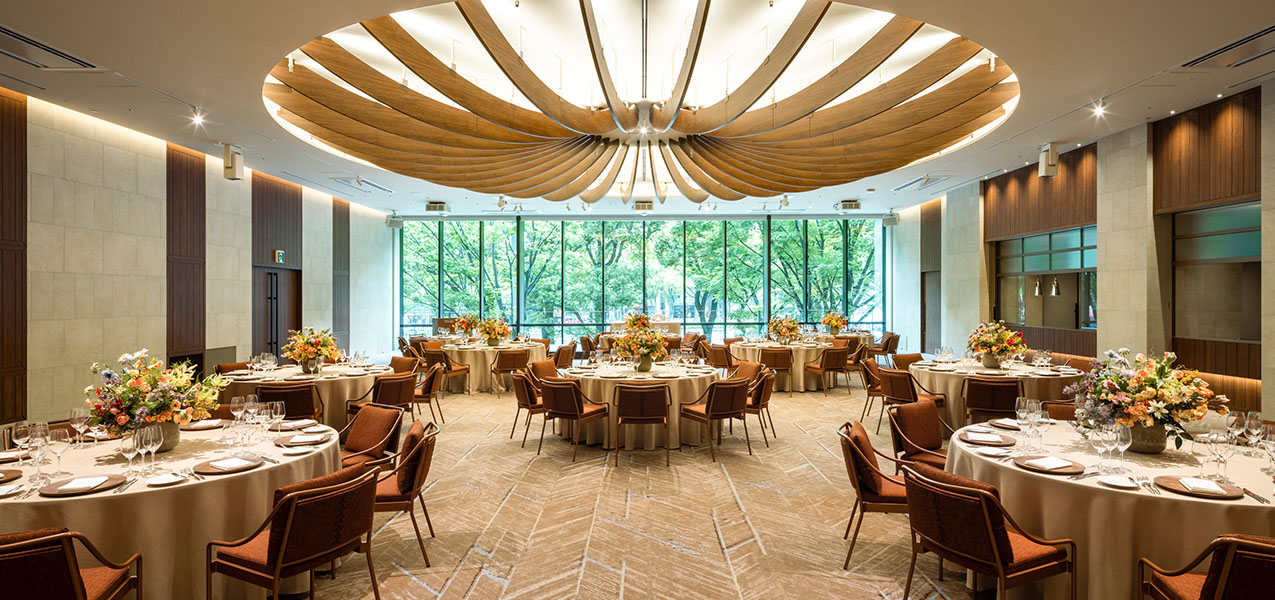
Park View South Foyer
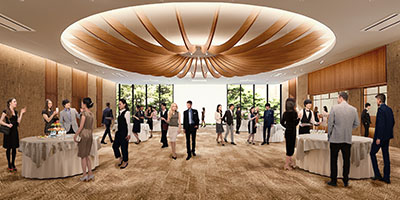
Buffet/Cocktail Setup
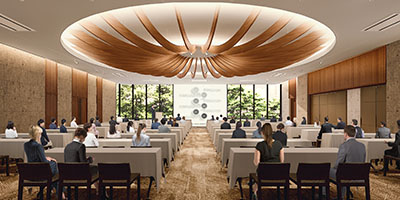
School Setup
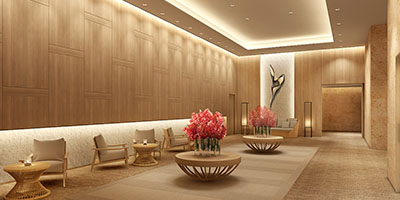
Park View South foyer
| Floor | 2nd |
|---|---|
| Area | 331 ㎡ |
| Height | 4.3 m |
| Round-style | 160 ppl |
| School-style | 180 ppl |
|---|---|
| Buffet-style | 200 ppl |
| Theater-style | 260 ppl |



